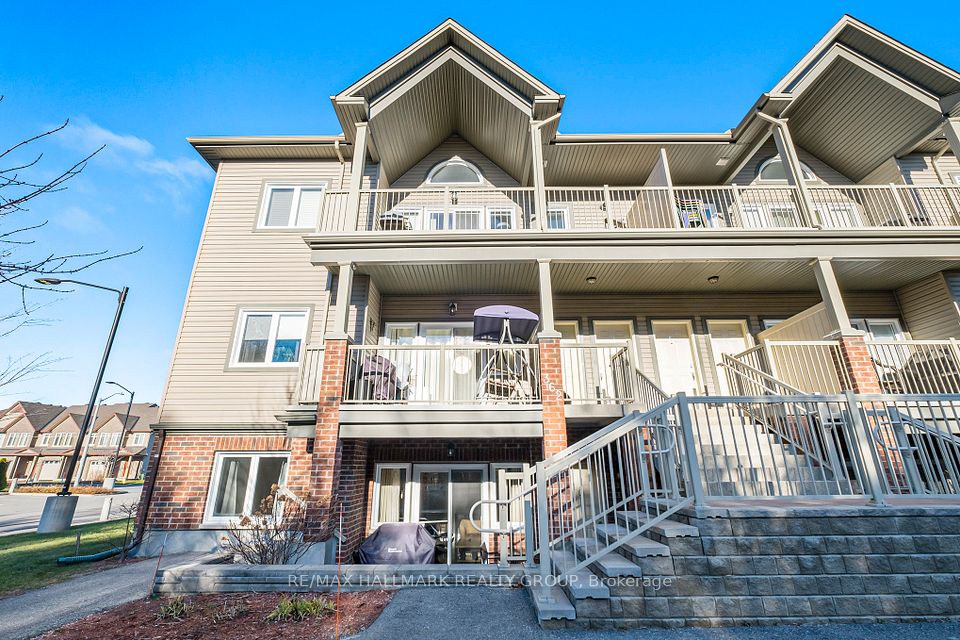$589,900
105 The Queensway N/A, Toronto W01, ON M6S 5B5
Property Description
Property type
Condo Apartment
Lot size
N/A
Style
Apartment
Approx. Area
700-799 Sqft
Room Information
| Room Type | Dimension (length x width) | Features | Level |
|---|---|---|---|
| Living Room | 4.05 x 3.41 m | Laminate, Closet, Combined w/Dining | Main |
| Dining Room | 3.41 x 4.05 m | Laminate, W/O To Balcony, Combined w/Living | Main |
| Kitchen | 4.05 x 3.41 m | Laminate, Granite Counters, Stainless Steel Appl | Main |
| Primary Bedroom | 5.97 x 3.03 m | Laminate, Double Closet, 4 Pc Ensuite | Main |
About 105 The Queensway N/A
Experience modern urban living by the lake in this bright & modern freshly painted 1 bedroom plus den luxury condo at NXT II. Featuring 9-foot ceilings and an appealing functional layout. Relax on your balcony and take in the water views. New laminate floors throughout. Comes with 1 underground parking spot. The location is unbeatable steps to TTC, highways, High Park, and the Humber River. Enjoy the convenience of Bloor West Village, nearby hospitals, and schools. State of the art building amenities are extensive, offering a tennis court, indoor and outdoor pool, and guest suites. This highly desirable unit is designed for comfort with stunning lake views and easy access to downtown, Sherway Gardens and Pearson international airport.
Home Overview
Last updated
12 hours ago
Virtual tour
None
Basement information
None
Building size
--
Status
In-Active
Property sub type
Condo Apartment
Maintenance fee
$682.28
Year built
--
Additional Details
Price Comparison
Location

Angela Yang
Sales Representative, ANCHOR NEW HOMES INC.
MORTGAGE INFO
ESTIMATED PAYMENT
Some information about this property - The Queensway N/A

Book a Showing
Tour this home with Angela
I agree to receive marketing and customer service calls and text messages from Condomonk. Consent is not a condition of purchase. Msg/data rates may apply. Msg frequency varies. Reply STOP to unsubscribe. Privacy Policy & Terms of Service.












